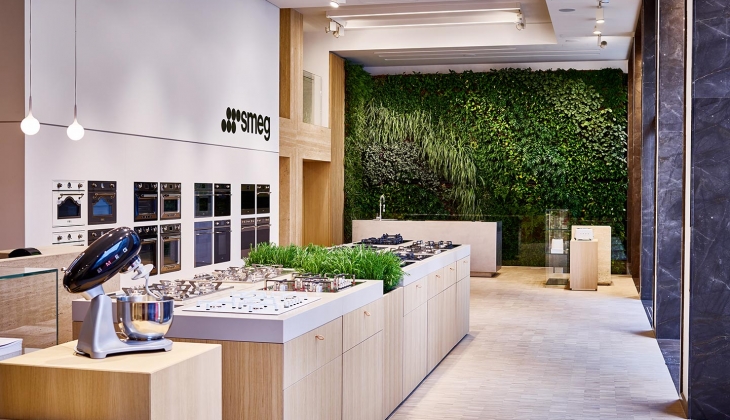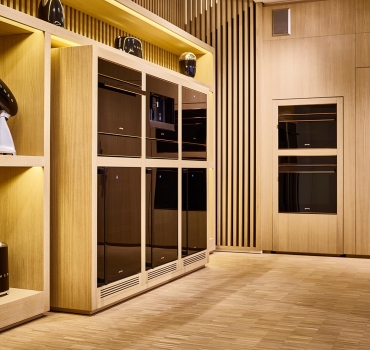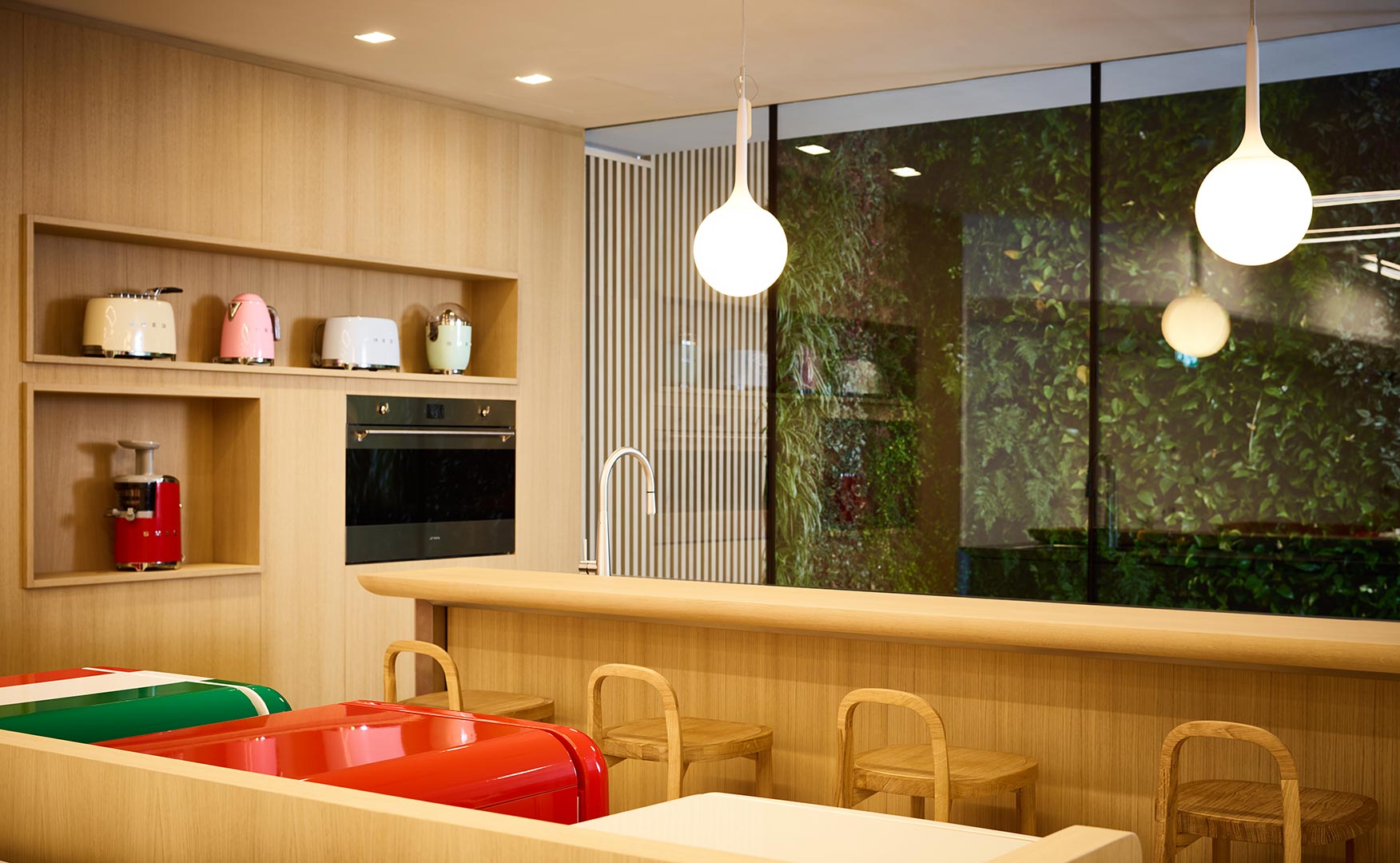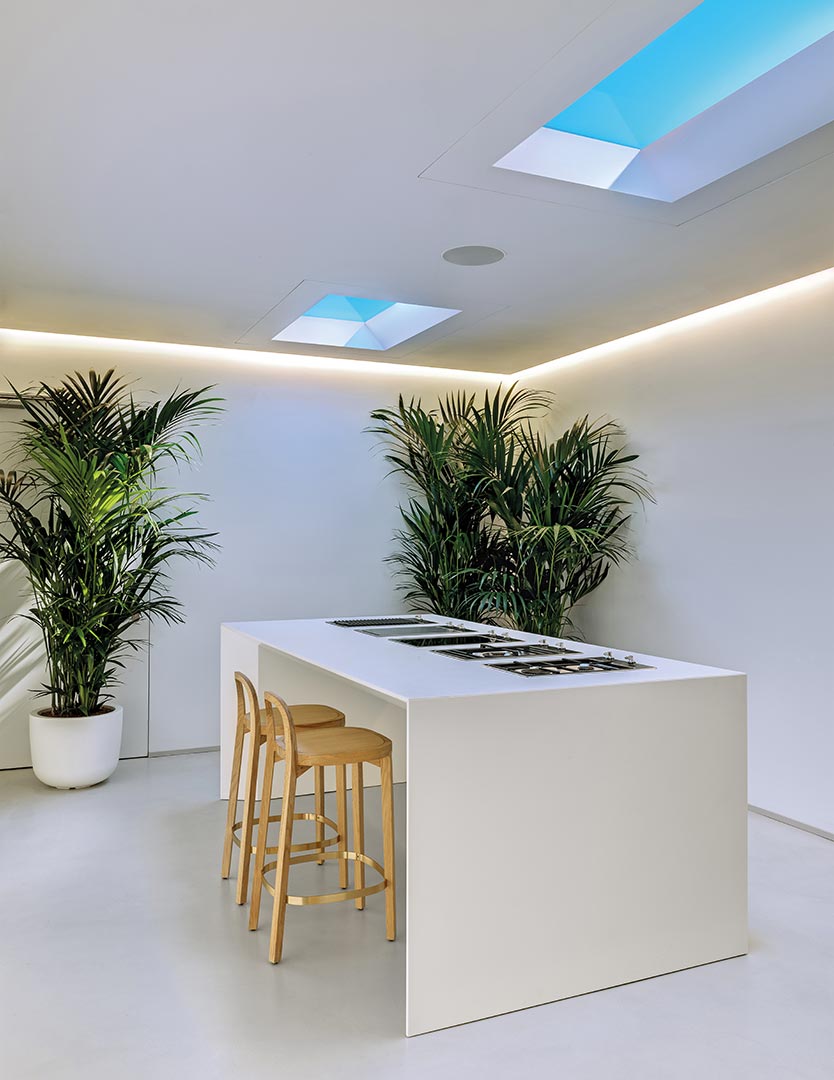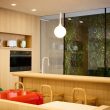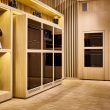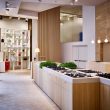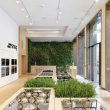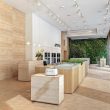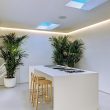Smeg Milan Showroom
A large central element in Roman travertine, oak wooden stick walls and glass, and a large vertical garden. Is the new Smeg showroom in Via della Moscova 58, in the center of Milan and the beautiful area of Brera.
Architects Matteo Bazzicalupo and Raffaella Mangiarotti, with the collaborator Edoardo Radice, took care of the design of this first new showroom which will define the guidelines of following international showrooms. The second one is already going on in the center of London, in 44 Regent Street.
The concept has developed around a strong idea: space enhancement for subtractive synthesis, realized on the facade by means of the maximum opening to the light thanks to the windows at day and inside recovering the evidence of the warp structure that allows to read the three Store levels and its wealth in all sizes.
The interior architecture is inspired to a yield minimalist conception more welcoming and warm through the choice of natural materials such as stone and wood. The environment is on three levels, in addition to the ground floor, a lower and an upper level. The three originally separate layers, were first “cut” and then joined by a great vertical green wall which extends over the entire surface leading to the floor below and above, light and nature.
The smooth cross-section between pillars and beams projecting the travertine entrance design the PLUS, a distinctive feature of space scanning through which to appreciate the depth of the showroom.
The green wall of 8m high to the right of the showcase closest to the square of Moscova returns and appreciates the perception of the totality of the three levels that make up the space, thanks to the substantial cutting of the ground floor.
The large windows were framed with marble Bronze Amani portals.
The frames emphasize the preciousness of the rarefied environment and focus on the elegance of the exposed products, real stars of the scene.
On the ground floor a beautiful floor in massive oak screed industrial wood from a perception of a pose of endless strips, a large travertine open pore marble wall reminiscent of Mies architecture, the wooden walls wood strips, which step the climb suspended in the wooden stairs
Upstairs two offices, an open “observatory” glass on the showroom and one more closed and reserved. From the top mezzanine, two fully-glass-made high consolle like an extension of the balustrade allow the view from above to let visitors read or work shortly. Precious glass bowls house small appliances.
A feeling of amazement mixed with wonder welcomes on the lower floor, a strange feeling of hyper-natural light, the sun’s rays filter through two portions of the blue sky, is the fantastic Coelux system that reproduces the glitter of the Mediterranean sun and the typical outdoor atmosphere Of the terraces facing the sea thanks to the clear resin and the wooden walls, just before we find the vertical green wall that leads us upwards and natural light.
Smeg Milan Showroom
Photo credits: Matteo Piazza

